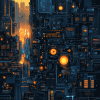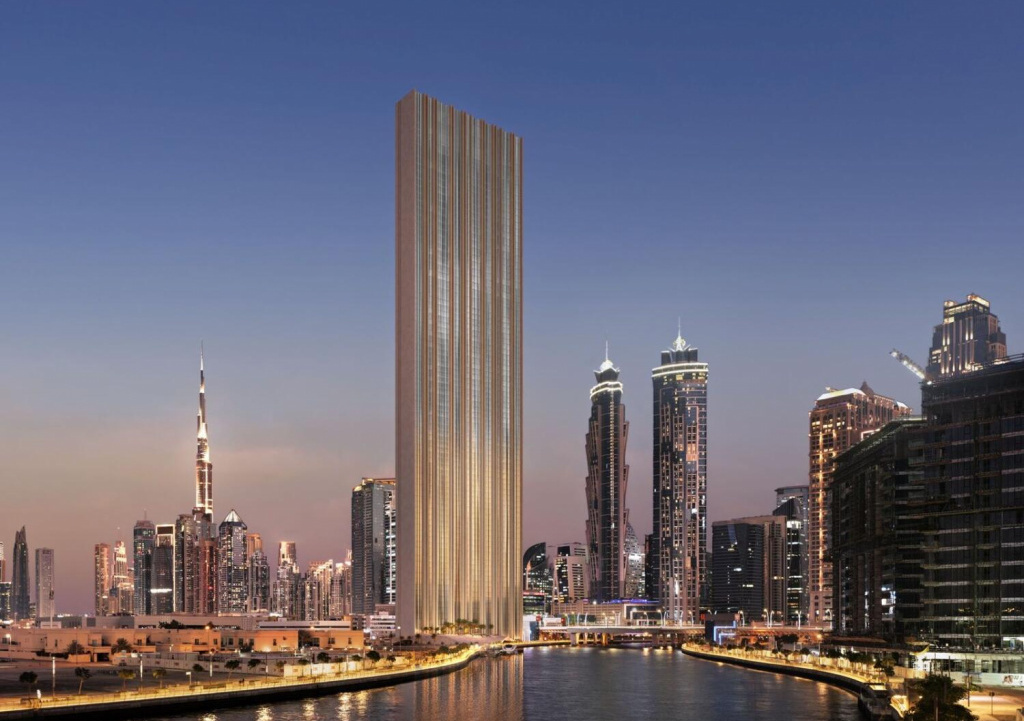The slender structure will rise along Sheikh Zayed Road and the Dubai Canal, with construction expected to be completed by 2028. The project is designed by the renowned Spanish studio RCR Arquitectes, winners of the prestigious Pritzker Prize.
Features of the Tower:
The 73-story skyscraper will house 131 apartments, each spanning the entire width of the building and offering panoramic views from all sides. Alongside the exclusive residences, the tower will feature:
The 73-story skyscraper will house 131 apartments, each spanning the entire width of the building and offering panoramic views from all sides. Alongside the exclusive residences, the tower will feature:
- Amenities: A spa, a high-end restaurant, an art gallery, conference rooms, a private cinema, and a padel tennis court.
- Public Spaces: The base of the tower will include a dune-like communal area for public use.
The building's facade will be wrapped in a stainless steel mesh, or "veil," which inspired the project’s name. This innovative design aims to blend aesthetic appeal with functionality, creating an iconic addition to Dubai’s skyline.
Design Philosophy:
Muraba Veil’s design takes inspiration from traditional Arabic homes, where living spaces are arranged around a central courtyard. This layout aims to provide residents with a serene and private environment, while seamlessly integrating modern luxury with cultural heritage.
Muraba Veil’s design takes inspiration from traditional Arabic homes, where living spaces are arranged around a central courtyard. This layout aims to provide residents with a serene and private environment, while seamlessly integrating modern luxury with cultural heritage.
 News
News
 Games
Games
 Software
Software
 Music
Music
 Technology
Technology
 Hardware
Hardware
 eSports
eSports
 AI-Artificial Intelligence
AI-Artificial Intelligence
 Internet
Internet
